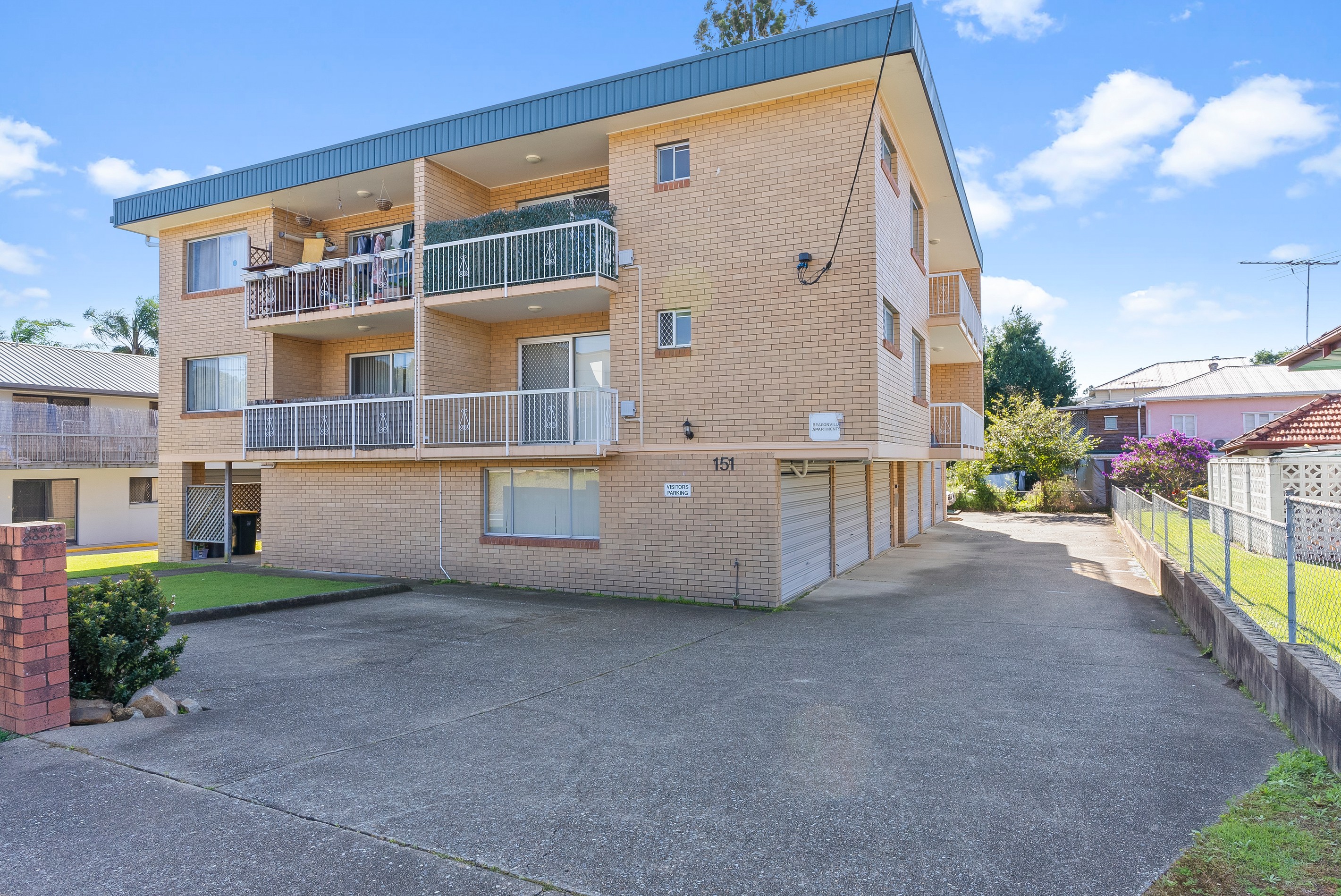Sold By
- Loading...
- Photos
- Floorplan
- Description
Apartment in Kedron
Top Level, Oversized Apartment
- 2 Beds
- 1 Bath
- 1 Car
A true rarity nestled on the top, Eastern corner of the complex. Robust & internally spacious, a fantastic low maintenance residence ideal for the concentrated or flexible lifestyle.
Liberal to its original design with a very special oversized floor plan not often seen in our market.
Within key location & proximity to all services, public, rail or air.
Features:
- Well established complex of only 6 dwellings, built c. 80s
- Secure intercom access
- Situated on one of Kedron's most elevated locations, on the border of both Stafford & Kedron
- Vast open living area, carpeted with air-con & high ceilings throughout
- Extra long East balcony that runs off the living zone with an uninterrupted view, overlooking a character protected street
- Updated & maintained kitchen with dishwasher & electric cooking
- Bathroom with shower/bath combination & laundry facilities
- Main bedroom, carpeted with built-in wardrobe & private balcony
- Bedroom 2, carpeted with built-wardrobe, with an East facing aspect
- Separate toilet
- Oversized single lock-up, electric, tandem garage & additional dry storage
• Body Corporate Fees - $841.25 per quarter ($3,365 per year)
• Sinking Fund Balance - $30,070.00
Lifestyle:
- 10km to Brisbane CBD (15 minute drive)
- Multiple Bus Services within a short walk | simple access to Brisbane CBD
- On the cusp of Stafford Central; cafes, evening hospitality, gyms, bars & specialty shops
- Brisbane Airport & Precinct - 15 minute drive
- Westfield Chermside Shopping Centre - 10 minute drive
- Variety of quality schooling within the circumference
- Access to excellent bicycle & walkways, lifestyle
For further information or to arrange a viewing, please contact Mathew Watene on 0428 188 789
This property is being sold without a price and therefore a price guide cannot be provided. The website may have filtered the property into a price bracket for website functionally purposes.
106m²
106m² / 0.03 acres
1 garage space
2
1
